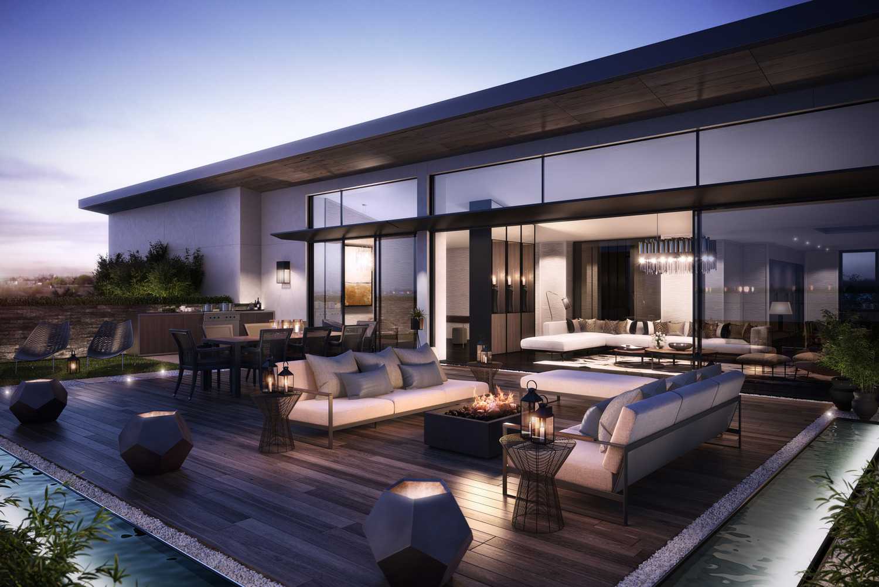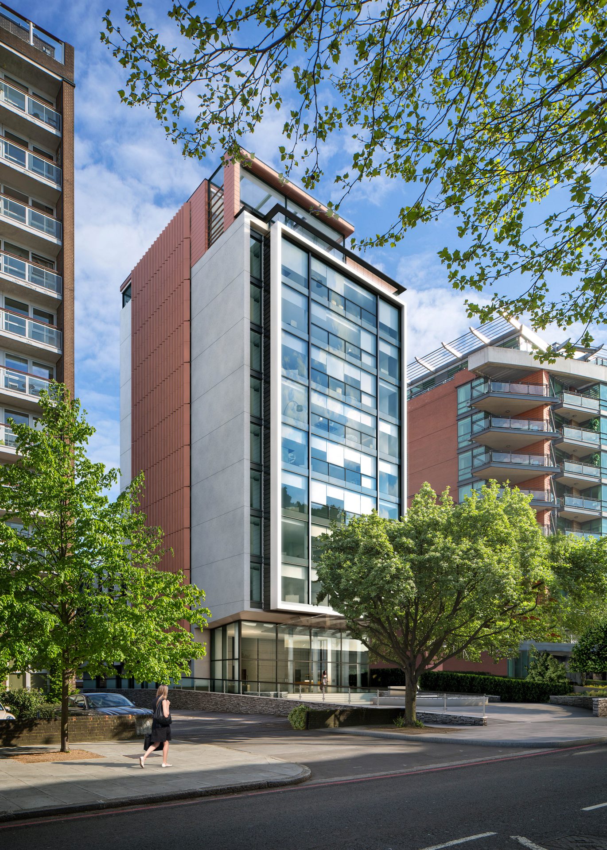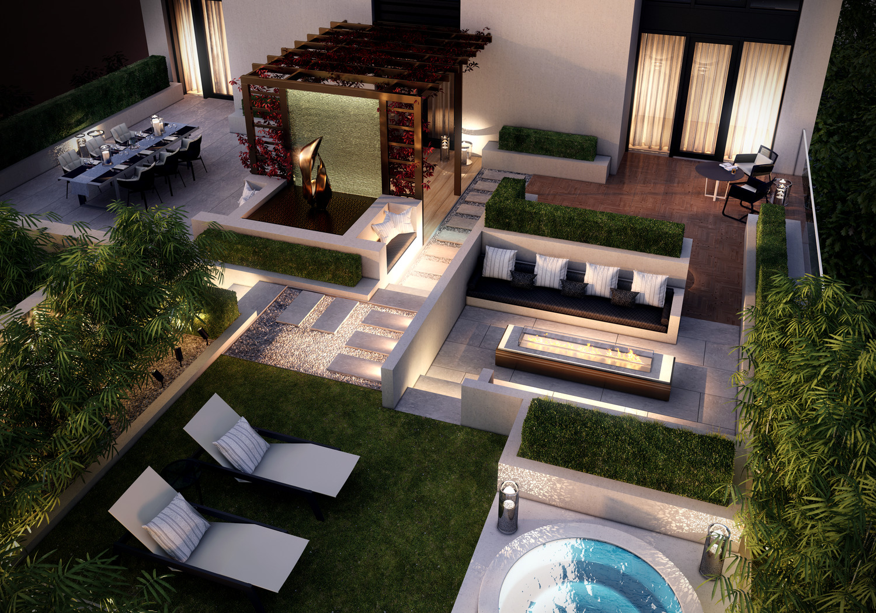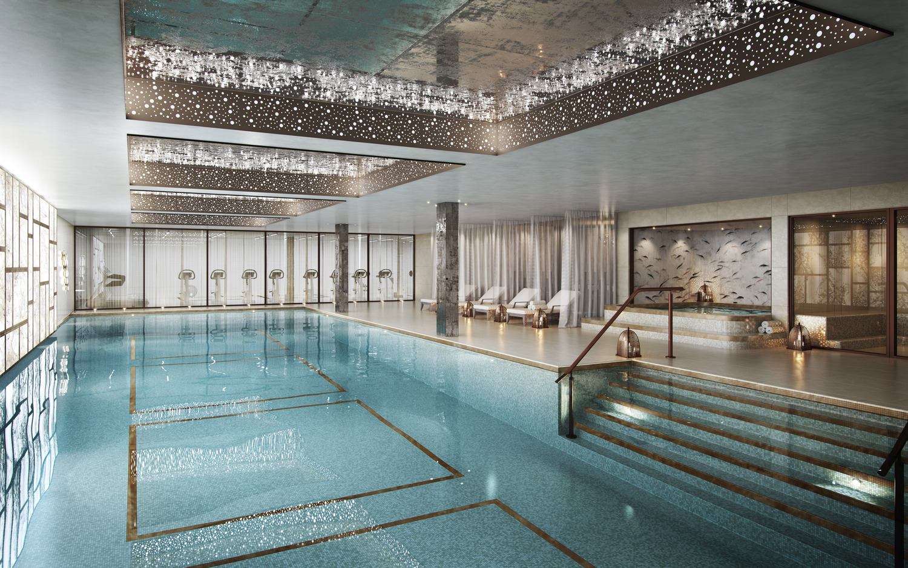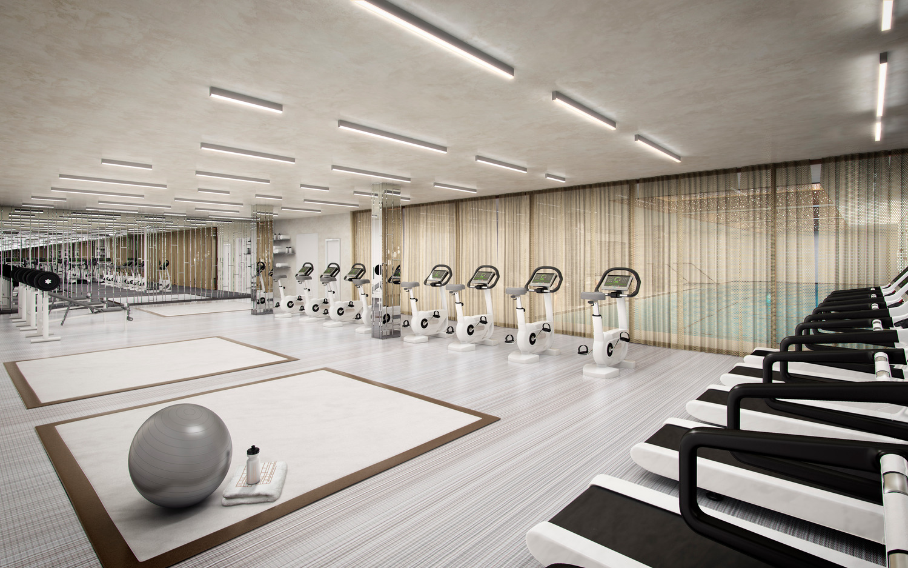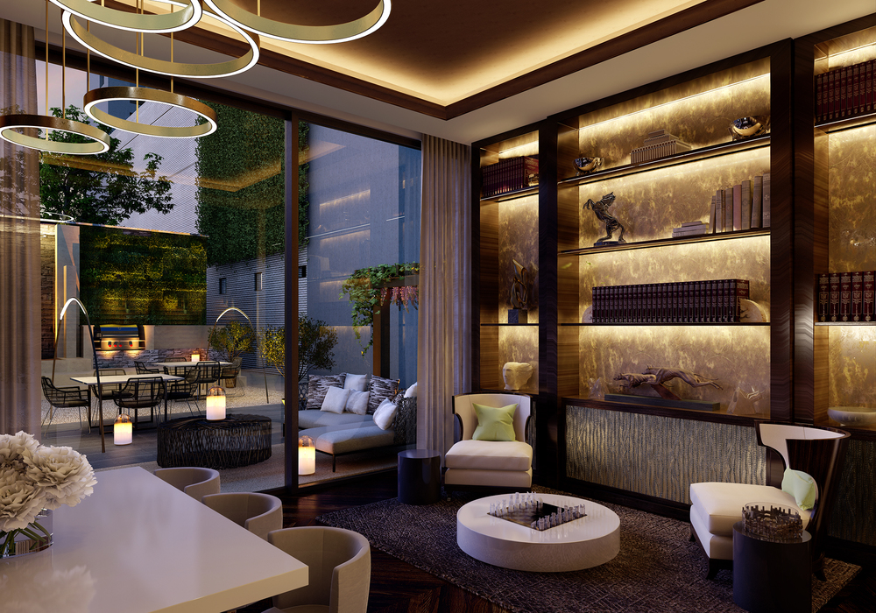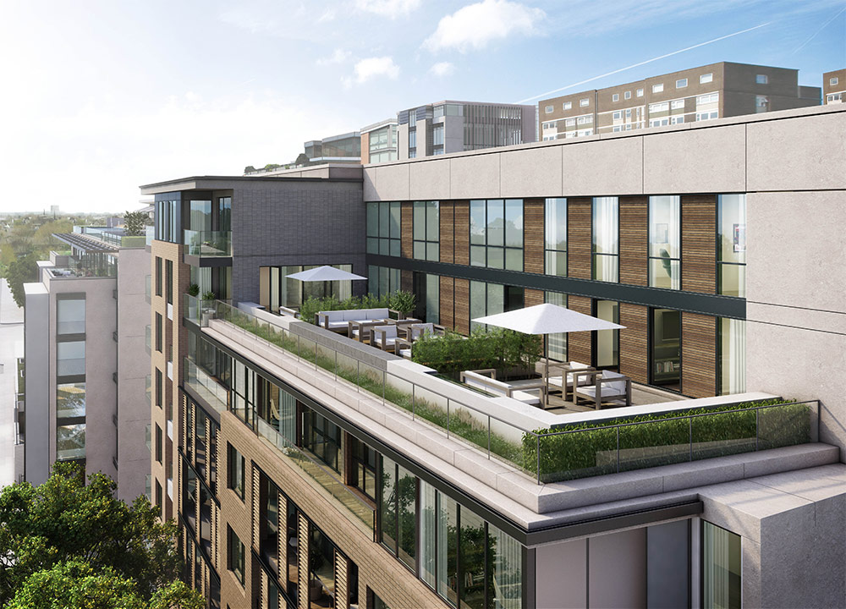
The Landseer
Project Type : Contemporary / Multi-Residential
Services : Architecture & Interiors
Location : St John's Wood
Size : 131 Apartments
Status : Planning Permission
The Landseer was conceived as a luxury apartment complex overlooking Lord’s Cricket Ground in St. John’s Wood. The development of 131 mixed-tenure homes are housed in three distinctive glass-and-steel buildings, each oriented in response to its context. Central to the development is a 10-storey tower containing 16 opulent and generously proportioned apartments on St. John’s Wood Road. Two lower rise blocks to its rear step down to the scale of existing buildings on Lodge Road and hosts a combination of high-level private and affordable apartments. Here the elegant and contemporary detailing of the façades is complemented by slatted timber screens that bring warmth and dynamism to the individual terraces.
Project Type : Contemporary / Multi-Residential
Services : Architecture & Interiors
Location : St John's Wood
Size : 131 Apartments
Status : Planning Permission
The Landseer was conceived as a luxury apartment complex overlooking Lord’s Cricket Ground in St. John’s Wood. The development of 131 mixed-tenure homes are housed in three distinctive glass-and-steel buildings, each oriented in response to its context. Central to the development is a 10-storey tower containing 16 opulent and generously proportioned apartments on St. John’s Wood Road. Two lower rise blocks to its rear step down to the scale of existing buildings on Lodge Road and hosts a combination of high-level private and affordable apartments. Here the elegant and contemporary detailing of the façades is complemented by slatted timber screens that bring warmth and dynamism to the individual terraces.
Project Type : Contemporary | Multi-Residential
Services : Architecture & Interiors
Location : St John's Wood
Size : 131 Apartments
Status : Planning Permission
The Landseer was conceived as a luxury apartment complex overlooking Lord’s Cricket Ground in St. John’s Wood. The development of 131 mixed-tenure homes are housed in three distinctive glass-and-steel buildings, each oriented in response to its context. Central to the development is a 10-storey tower containing 16 opulent and generously proportioned apartments on St. John’s Wood Road. Two lower rise blocks to its rear step down to the scale of existing buildings on Lodge Road and hosts a combination of high-level private and affordable apartments. Here the elegant and contemporary detailing of the façades is complemented by slatted timber screens that bring warmth and dynamism to the individual terraces.
