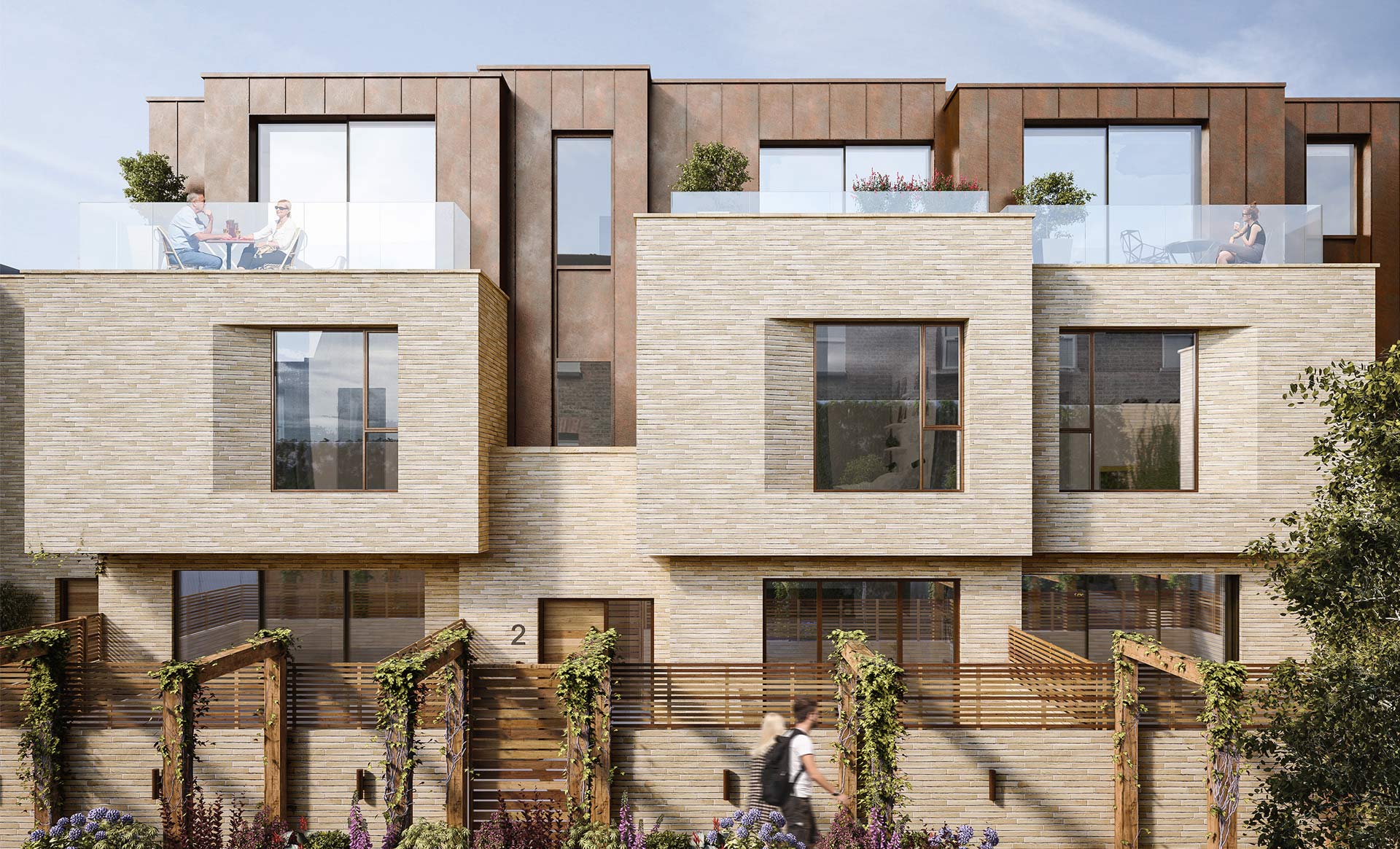
Railway Mews

Project Type : Contemporary / Multi-Residential
Services : Architecture
Location : Notting Hill
Status : Planning Permission
Bordering the Ladbroke Road Conservation Area, and making use of a vacant semi-industrial land-locked site, Railway Mews is a housing development of six contemporary homes, all featuring private gardens and open plan living spaces. Careful attention was paid to the surrounding urban context to create architecture that sits comfortably in an enclosed back land site.
Meticulous brickwork detailing and use of large windows are designed to articulate each house individually whilst also maintaining a harmonious architectural feel to the project. The development incorporates sustainable features to deliver highly energy efficient homes for the occupants.
Project Type : Contemporary / Multi-Residential
Services : Architecture
Location : Notting Hill
Status : Planning Permission
Bordering the Ladbroke Road Conservation Area, and making use of a vacant semi-industrial land-locked site, Railway Mews is a housing development of six contemporary homes, all featuring private gardens and open plan living spaces. Careful attention was paid to the surrounding urban context to create architecture that sits comfortably in an enclosed back land site.
Meticulous brickwork detailing and use of large windows are designed to articulate each house individually whilst also maintaining a harmonious architectural feel to the project. The development incorporates sustainable features to deliver highly energy efficient homes for the occupants.

Project Type : Contemporary | Multi-Residential
Services : Architecture
Location : Notting Hill
Status : Planning Permission
Bordering the Ladbroke Road Conservation Area, and making use of a vacant semi-industrial land-locked site, Railway Mews is a housing development of six contemporary homes, all featuring private gardens and open plan living spaces. Careful attention was paid to the surrounding urban context to create architecture that sits comfortably in an enclosed back land site.
Meticulous brickwork detailing and use of large windows are designed to articulate each house individually whilst also maintaining a harmonious architectural feel to the project. The development incorporates sustainable features to deliver highly energy efficient homes for the occupants.
“This fantastic project is the culmination of working closely with our client, the planning authority and local residents to turn a small, unloved and unused industrial back land into new contemporary family homes. We wanted each home to be individual in its own right but still be in harmony with its neighbours.”
– Daniel Curtin, Partner









