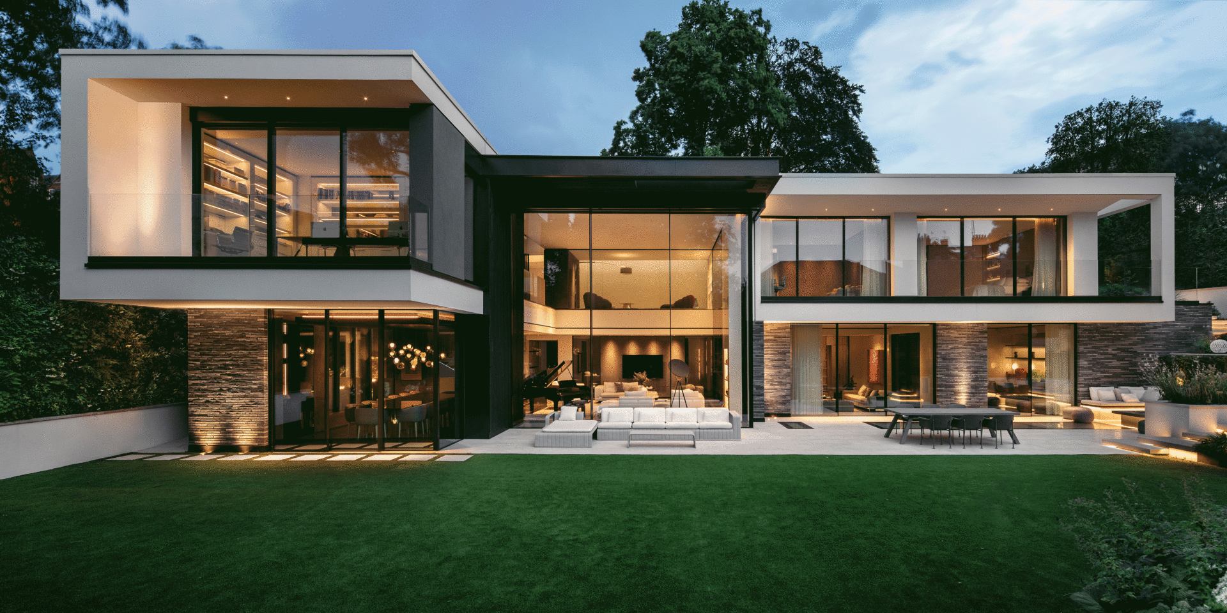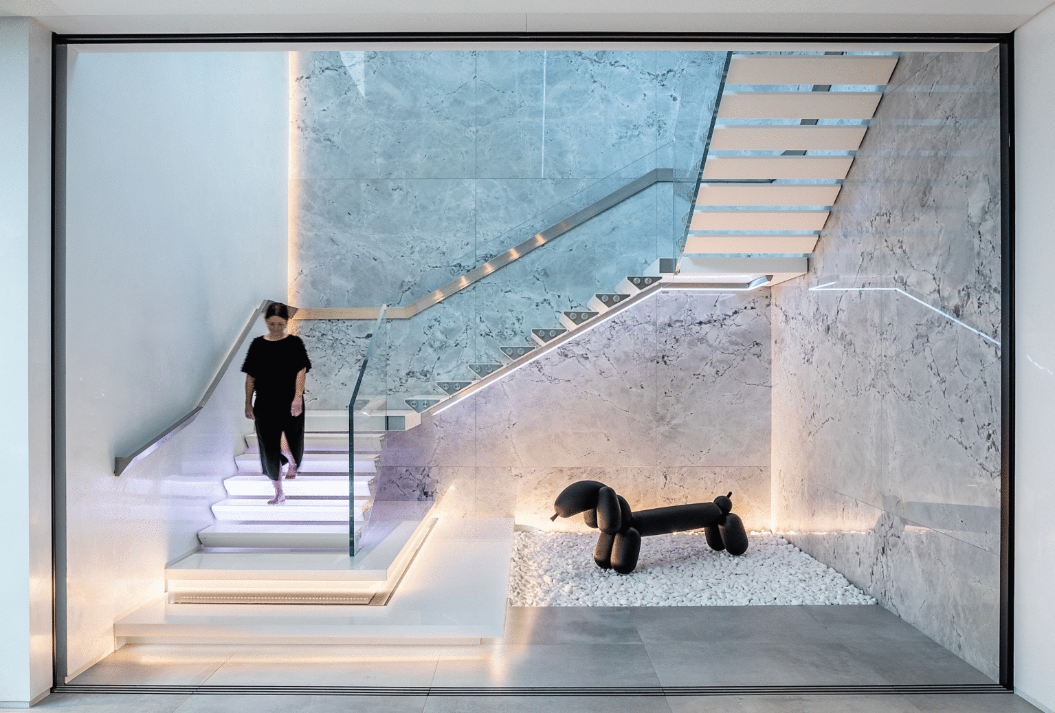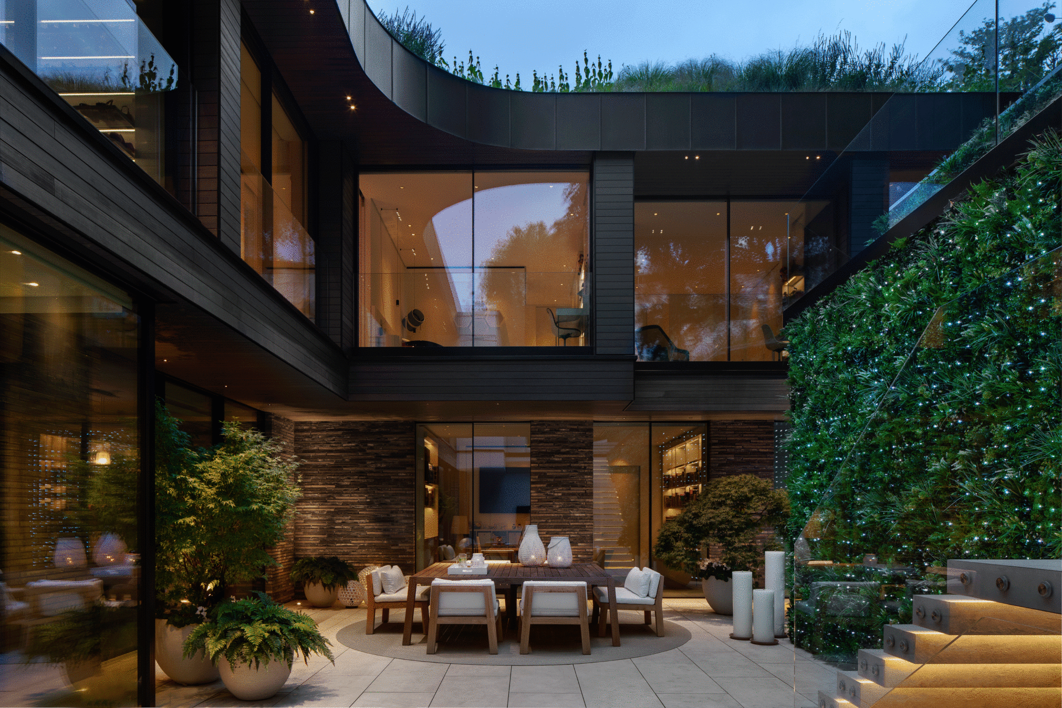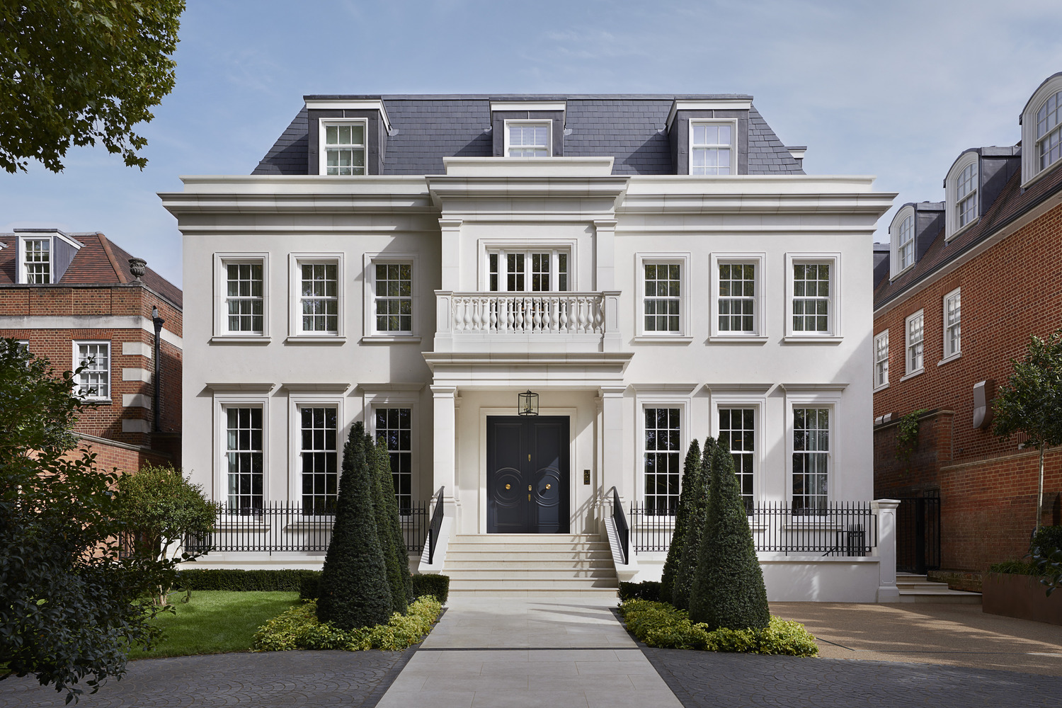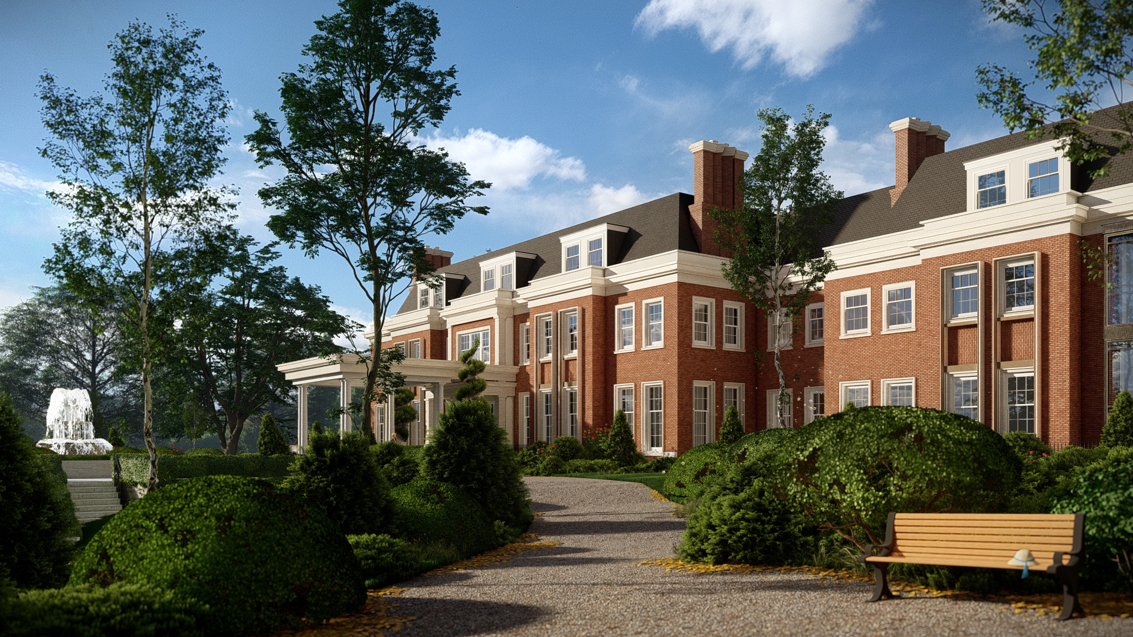
IO House
Project Type : Contemporary / Private Homes
Services : Architecture | Interior Design
Location : London
Size : 2,000 Sqm
Status : Complete
From initial concepts through to architecture, planning, construction, interior design and styling, KSR’s architecture and interior design teams collaborated to create this award-winning family home.
Nestled within a North London conservation area, securing planning for such an ambitious property was a challenge but the KSR team is expert at navigating the process. Respectful of its leafy neighbourhood, the architecture incorporates a considered palette of materials and sympathetic design strategies.
Project Type : Contemporary / Private Homes
Services : Architecture | Interior Design
Location : London
Size : 2,000 Sqm
Status : Complete
From initial concepts through to architecture, planning, construction, interior design and styling, KSR’s architecture and interior design teams collaborated to create this award-winning family home.
Nestled within a North London conservation area, securing planning for such an ambitious property was a challenge but the KSR team is expert at navigating the process. Respectful of its leafy neighbourhood, the architecture incorporates a considered palette of materials and sympathetic design strategies.
Project Type : Contemporary | Private Homes
Services : Architecture | Interior Design
Location : London
Size : 2,000 Sqm
Status : Complete
From initial concepts through to architecture, planning, construction, interior design and styling, KSR’s architecture and interior design teams collaborated to create this award-winning family home.
Nestled within a North London conservation area, securing planning for such an ambitious property was a challenge but the KSR team is expert at navigating the process. Respectful of its leafy neighbourhood, the architecture incorporates a considered palette of materials and sympathetic design strategies.
The brief required us to push the boundaries of technology and product innovation within architecture and interior design; our response was an elegant yet playful family retreat. Brimming with unexpected encounters and experiences, supported by smart technology, this ultra-contemporary residence is an exemplar of sustainable design and engineering.
The 2,000 sqm new-build house emerges at street level as a single storey. Two lower levels are hidden from the public, dipping down within the landscaped gardens. A curved, green roof includes shrubs, small trees and a diversity of plant life, selected to attract bees and butterflies. The roof also acts as a ‘Ha-ha’, concealing the building from neighbours and providing precious privacy for the family within.
Inside, the building is open, light and airy and a circulation spine allows space to flow and rooms to meld. The considered floorplan does, however, create cosy moments where family and friends can relax unwind.
The house is full of surprises. Realising the client’s passion for technology, innovation and a mischievous sense of fun; a ‘Floating’, colour-changing staircase, moving digital walls, water curtains, holograms and illusion art add to the mystery of this extraordinary home. Two giant chrome slides, entered via a camera iris portal, provide a speedy journey between floors and deliver passengers to the gym, spa, subterranean pool and cinema, all located on the Leisure Level.
“This was our dream site but it was complicated; geologically and historically. The team at KSR was both strategic and creative in unlocking the site’s potential and realising our ideas. Our home incorporates a lot of our own personality. It’s unique and it’s our family oasis.”
– Client
PROJECT TEAM
Interior Designers: KSR Architects & Interior Designers
Contractor: MY Construction
Consultant: SMC Smart Homes
MEP & Sustainability Consultant: Integration
Landscape Designer: Randle Siddeley
Quantity Surveyor: BTP Group
Heritage Consultant: Heritage Collective
Lighting: DPA Lighting
Structural Engineers: Price & Myers
Planning Consultant: dp9
Art Consultant: Parapluie
Slide Design & Manufacture: Massey & Harris
