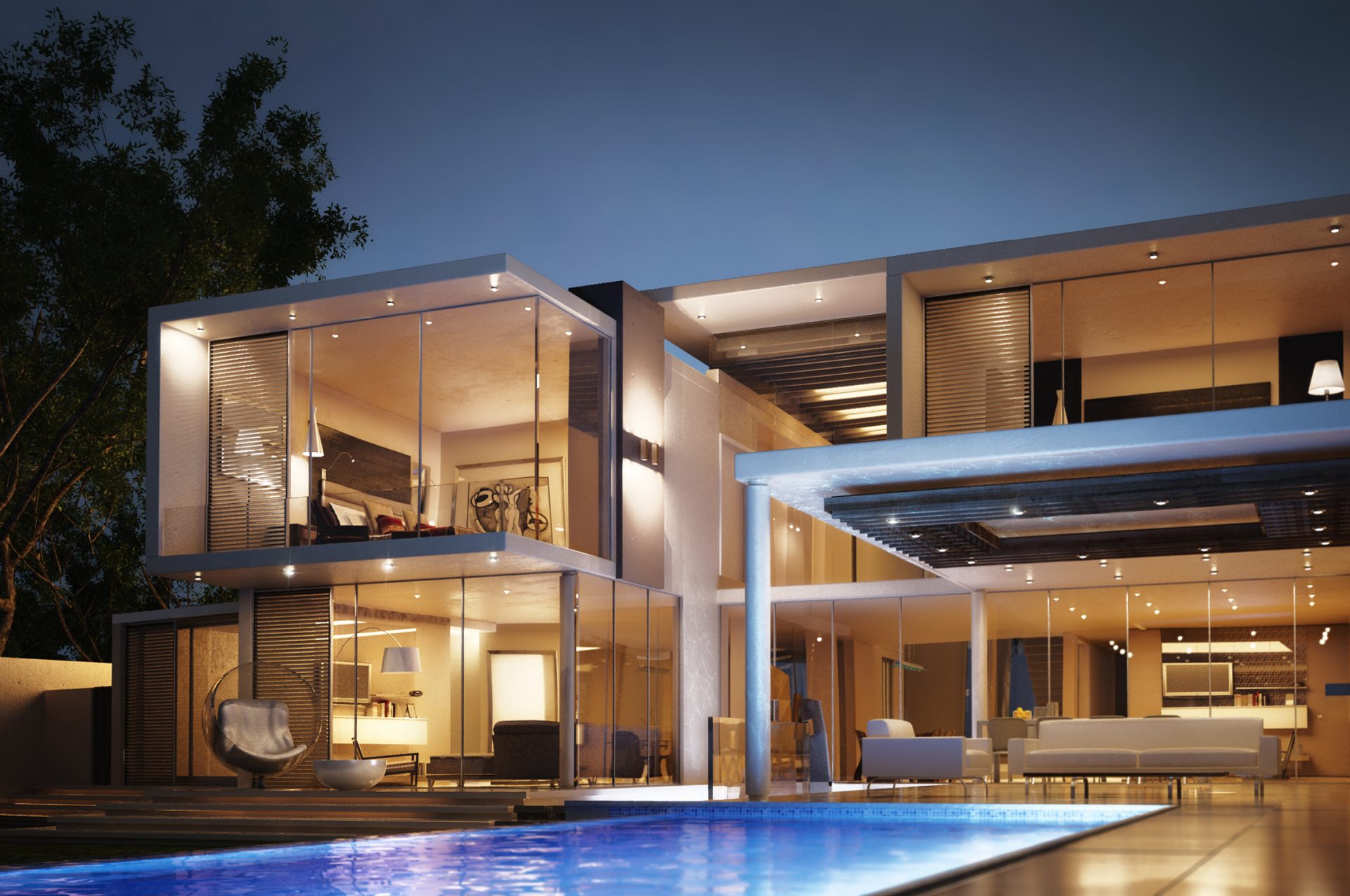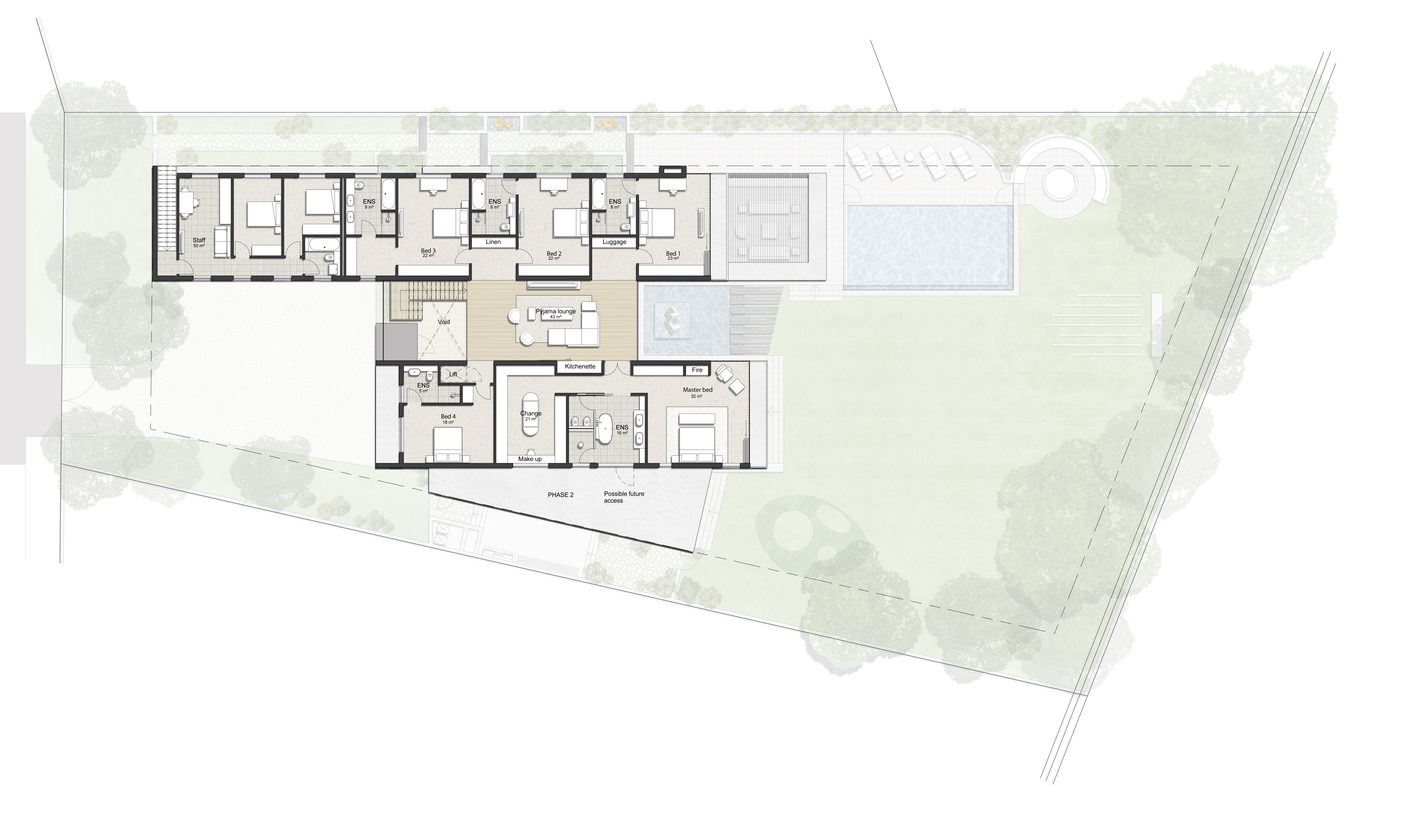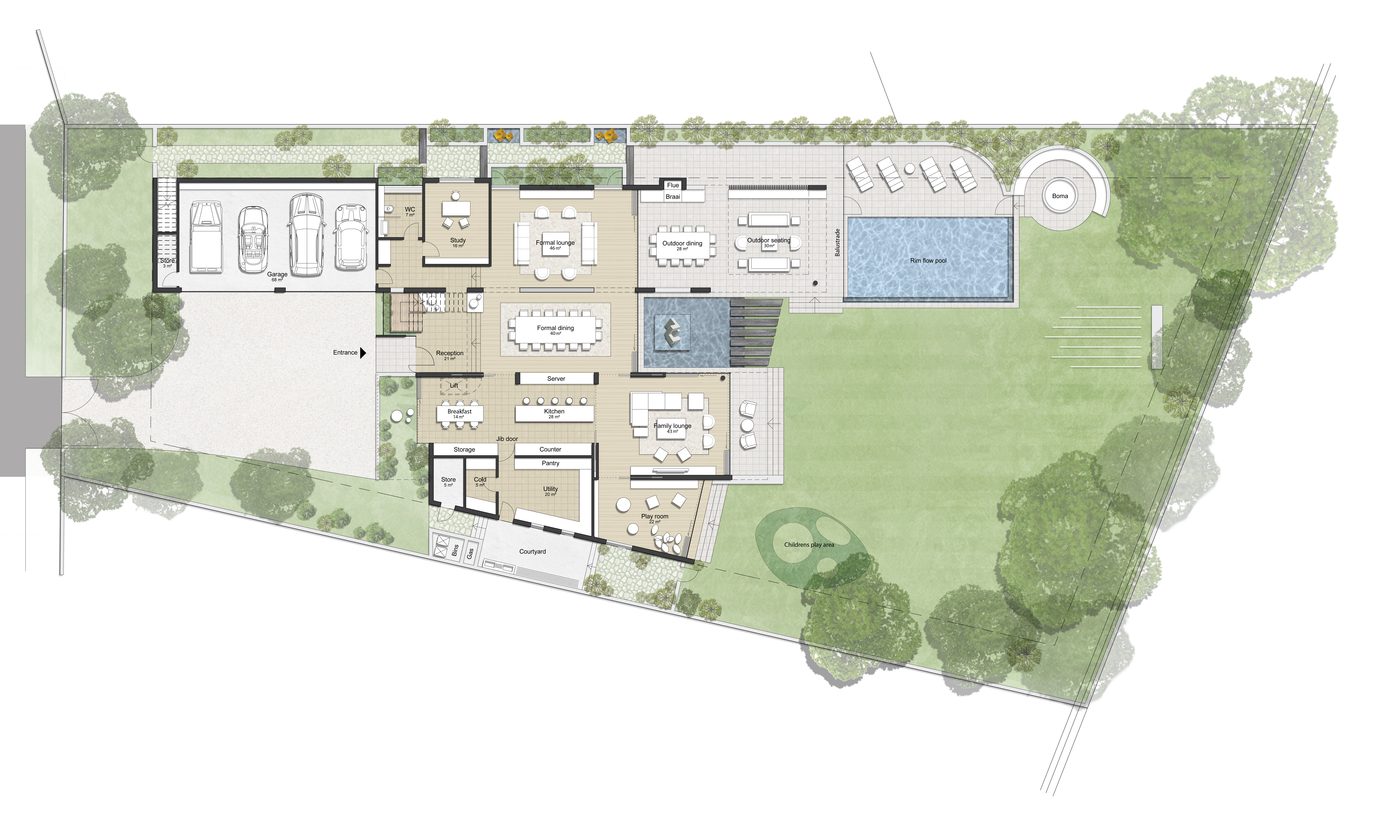
Inanda House
Project Type : Contemporary / Private Homes
Services : Architecture
Location : South Africa
Size : 600 sqm
Status : Complete
Inanda House is a family residential home located on a private estate in the northern suburbs of Johannesburg, South Africa. Our brief was to create an adaptable contemporary house for a growing family who love to entertain. With one eye on maintaining a minimal and elegant design, our aim was to create a warm and inviting family home.
Project Type : Contemporary / Private Homes
Services : Architecture
Location : South Africa
Size : 600 sqm
Status : Complete
Inanda House is a family residential home located on a private estate in the northern suburbs of Johannesburg, South Africa. Our brief was to create an adaptable contemporary house for a growing family who love to entertain. With one eye on maintaining a minimal and elegant design, our aim was to create a warm and inviting family home.
Project Type : Contemporary | Private Homes
Services : Architecture
Location : South Africa
Size : 600 sqm
Status : Complete
Inanda House is a family residential home located on a private estate in the northern suburbs of Johannesburg, South Africa. Our brief was to create an adaptable contemporary house for a growing family who love to entertain. With one eye on maintaining a minimal and elegant design, our aim was to create a warm and inviting family home.
The design concept creates two pavilions connected by a central area, and features a spine wall with family living at ground level and a pyjama lounge at first floor. The two pavilions divide the formal and informal areas of the house which can be either separate when entertaining or opened up into a seamless family floor.








