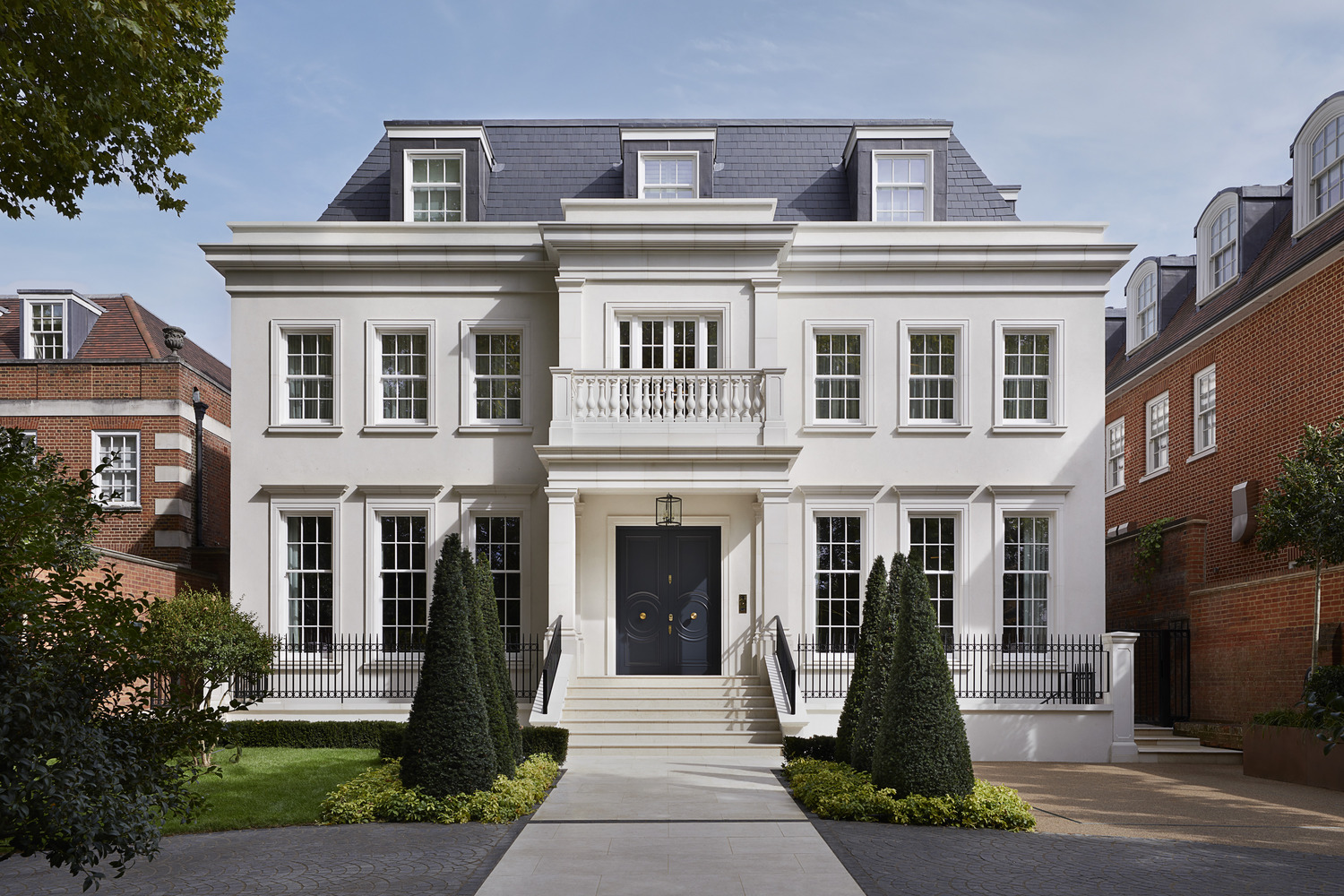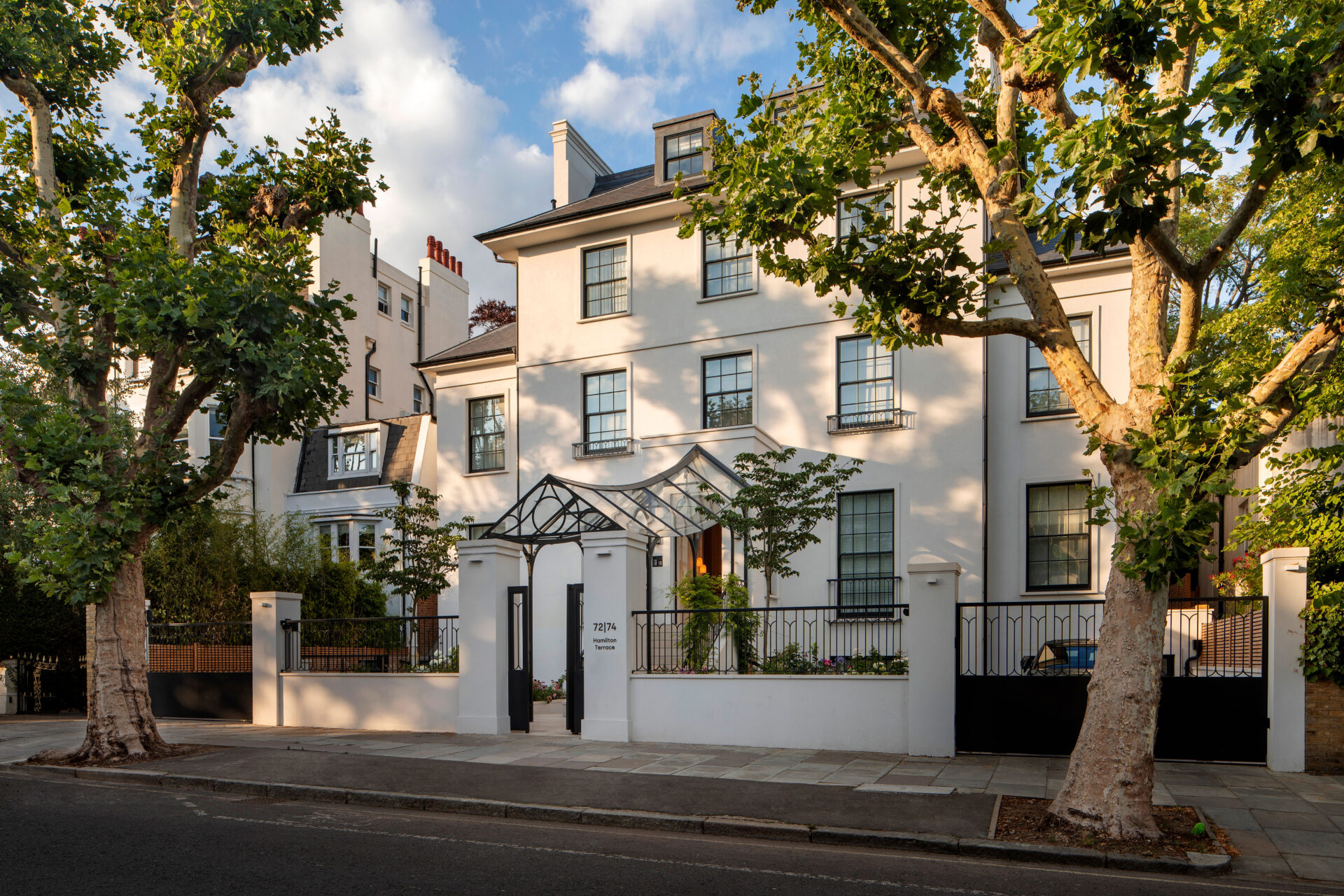
25 The Bishops Avenue
Project Type : Heritage & Traditional / Multi-Residential
Services : Architecture
Location : North London
Size : 1975 sqm
Status : In-Progress
25 The Bishops Avenue is designed with functionality and elegance in mind. The building is made up of eight unique apartments, each designed to provide a sense of understated luxury.
KSR was asked to bring their expertise to improving the efficiency and marketability of a development for a client who had bought the site with existing planning permission. Our initial review indicated that enhancements could be made to the building envelope to increase area and functionality as well as subtle adjustments to the internal planning that would produce a more attractive layout for the local market.
Project Type : Heritage & Traditional / Multi-Residential
Services : Architecture
Location : North London
Size : 1975 sqm
Status : In-Progress
25 The Bishops Avenue is designed with functionality and elegance in mind. The building is made up of eight unique apartments, each designed to provide a sense of understated luxury.
KSR was asked to bring their expertise to improving the efficiency and marketability of a development for a client who had bought the site with existing planning permission. Our initial review indicated that enhancements could be made to the building envelope to increase area and functionality as well as subtle adjustments to the internal planning that would produce a more attractive layout for the local market.
Project Type : Heritage & Traditional | Multi-Residential
Services : Architecture
Location : North London
Size : 1975 sqm
Status : In-Progress
25 The Bishops Avenue is designed with functionality and elegance in mind. The building is made up of eight unique apartments, each designed to provide a sense of understated luxury.
KSR was asked to bring their expertise to improving the efficiency and marketability of a development for a client who had bought the site with existing planning permission. Our initial review indicated that enhancements could be made to the building envelope to increase area and functionality as well as subtle adjustments to the internal planning that would produce a more attractive layout for the local market.
The Edwardian-styled, elegant building features Portland Stone quoins, balustrades and hand-crafted brickwork set in a landscaped garden.
Our attention to detail in the brickwork, picking up traditional elements such as the window surrounds, helps to ground the building in the conservation area.
This is complemented by the choice of materials which includes terracotta tiles and gauged brick arches.
Each apartment has a unique aspect with private terraces or balconies. Their open plan layouts create a great sense of space and connection to the outside.
The apartments have generous living and kitchen space, benefiting from ample natural light.
The interiors feature classical details juxtaposed with clean contemporary finishes and bespoke joinery, creating a light, comfortable and luxurious feel. The style is elegant and refined with a high quality material palette.






