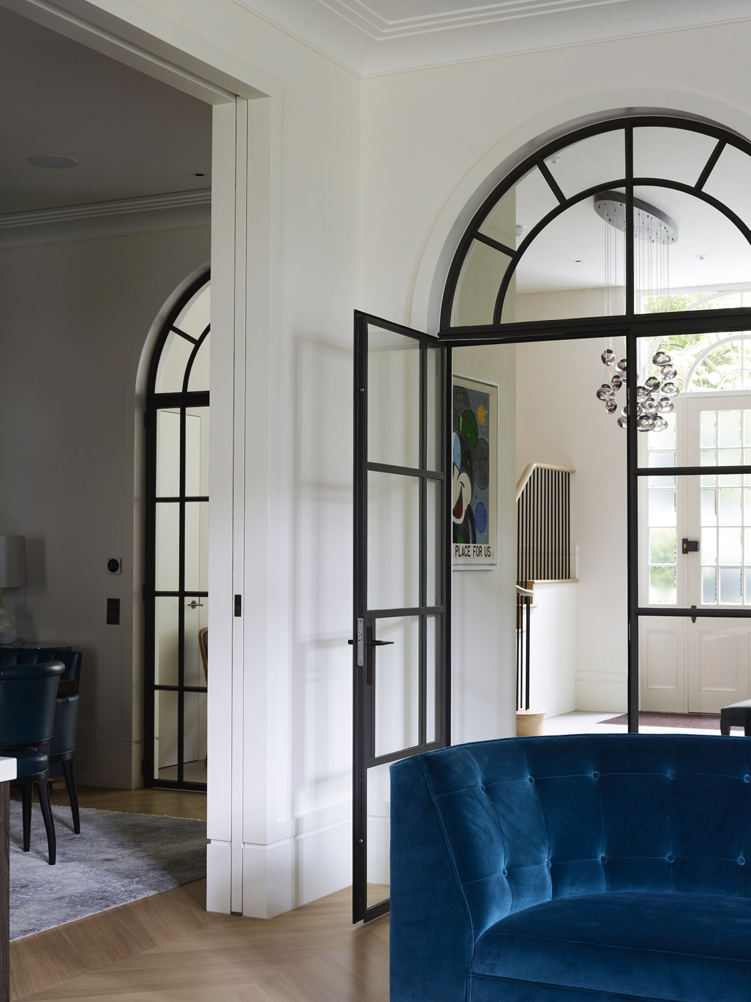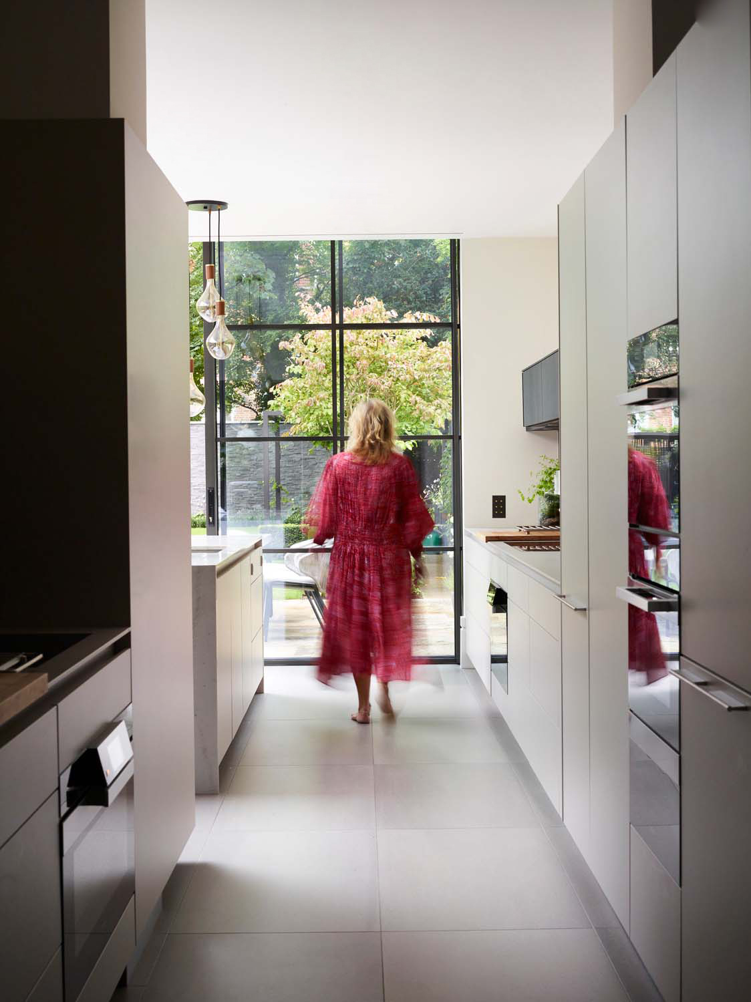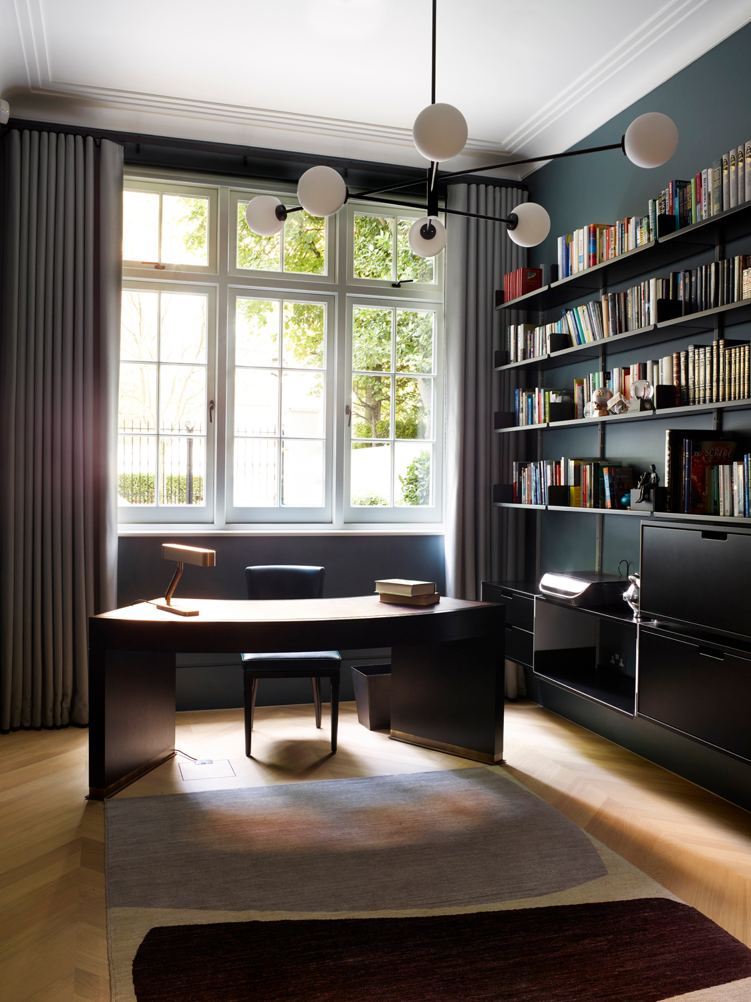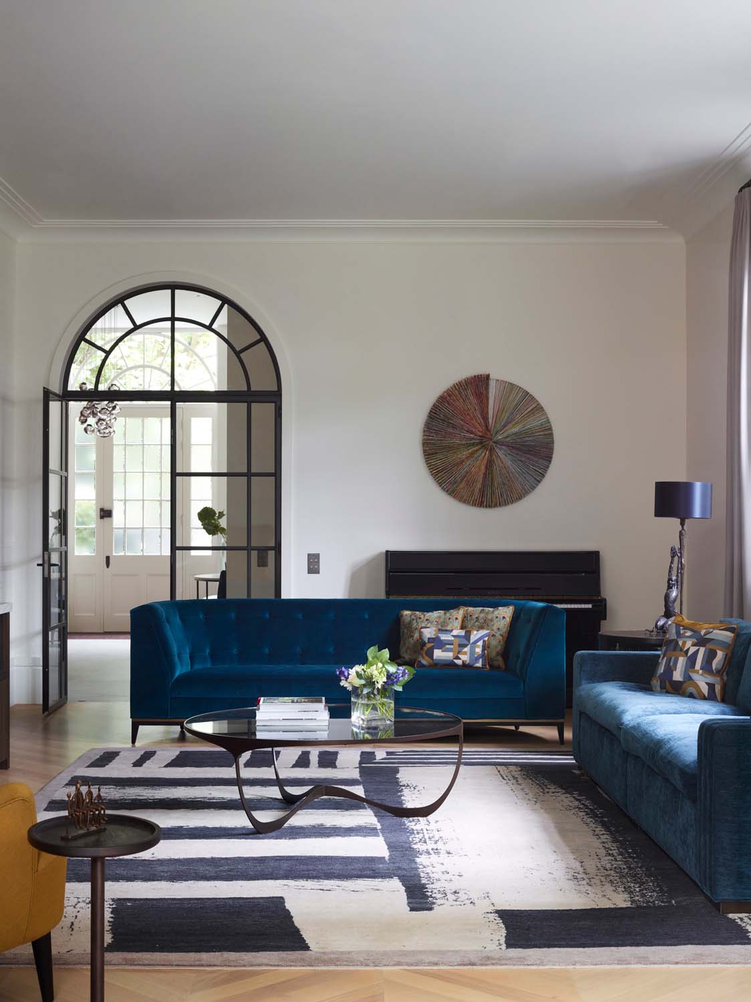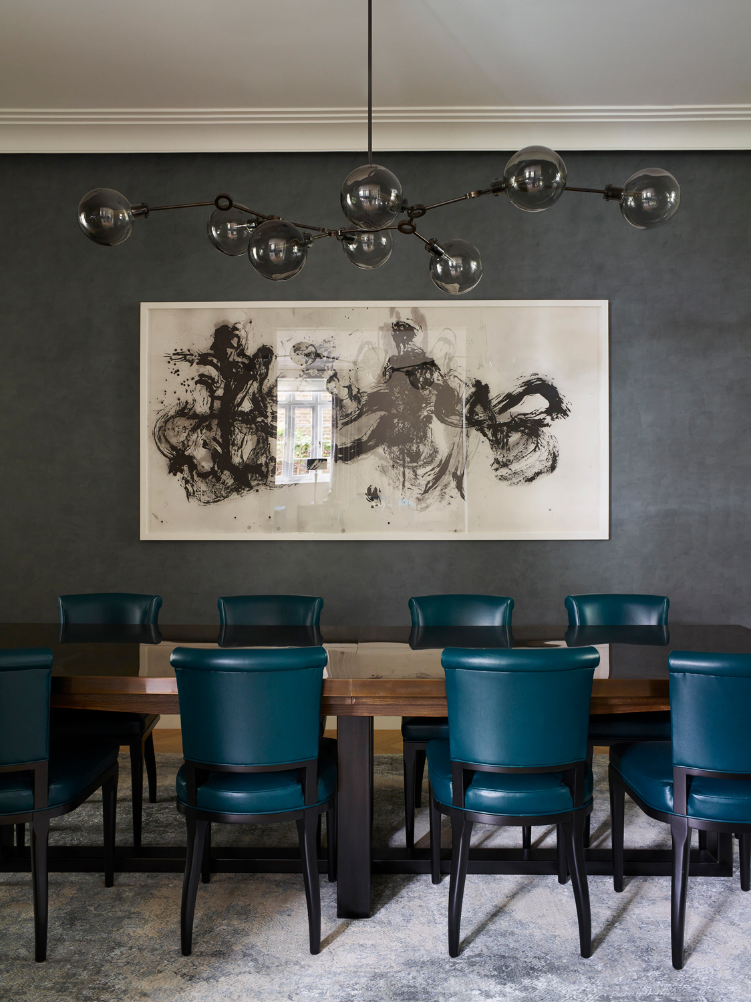
Lamorna House
Project Type : Private Homes
Services : Architecture
Location : St John's Wood
Size : 559 sqm
Status : Complete
We were commissioned by an ambitious couple to remodel and enhance space to their existing three-storey home in the St John’s Wood Conservation Area. The clients wanted a fun and contemporary design whilst retaining some of characteristics of the original property, formerly part of a chapel.
Project Type : Private Homes
Services : Architecture
Location : St John's Wood
Size : 559 sqm
Status : Complete
We were commissioned by an ambitious couple to remodel and enhance space to their existing three-storey home in the St John’s Wood Conservation Area. The clients wanted a fun and contemporary design whilst retaining some of characteristics of the original property, formerly part of a chapel.
Project Type : Private Homes
Services : Architecture
Location : St John's Wood
Size : 559 sqm
Status : Complete
We were commissioned by an ambitious couple to remodel and enhance space to their existing three-storey home in the St John’s Wood Conservation Area. The clients wanted a fun and contemporary design whilst retaining some of characteristics of the original property, formerly part of a chapel.
Arched doorways, Crittall sliding doors and a kitchen extension were included to create a more spacious home for the young family.
A diverse specification of materials coupled with an imaginative use of colour achieved a sophisticated, timeless, and fun space for the family to grow into.
Project Team
Photographer: Rachael Smith
Interior Designer: Clifton Interiors
Contractor: Cheyne Construction
Kitchen Designer: Kitchen Architecture
M&E: Integration
Landscaper: Kate Gould Gardens
Lighting Consultants: DPA Lighting

